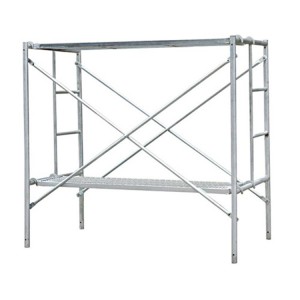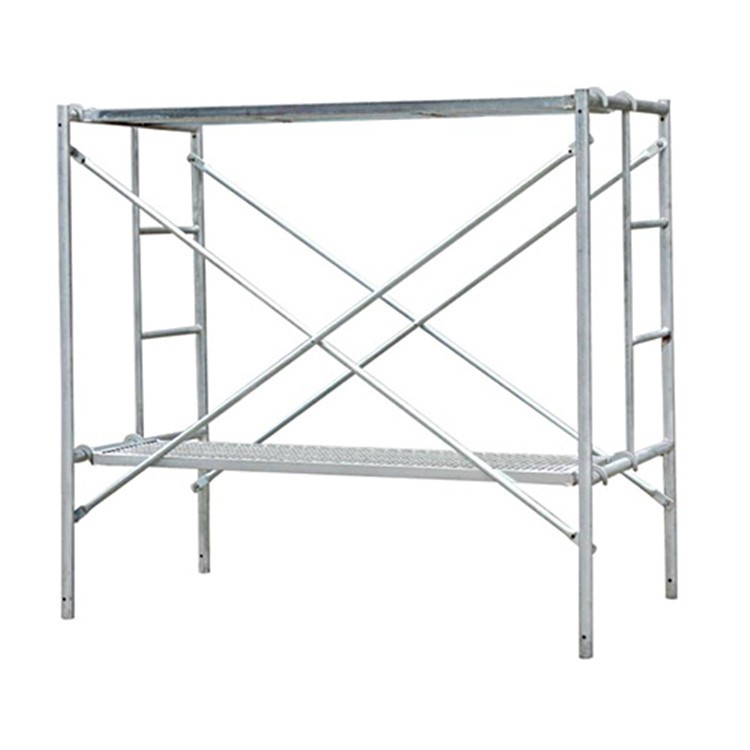Powder Coated Q195 Steel H Frame Scaffolding For Buildings Construction
Specification
|
item
|
value
|
|
Warranty
|
1 Year
|
|
Weight Capacity
|
200kg
|
|
After-sale Service
|
Online technical support, Onsite Installation, Onsite Inspection, Other
|
|
Project Solution Capability
|
Others
|
|
Application
|
Hotel,office building,school,mall,warehouse
|
|
Design Style
|
Modern
|
|
Place of Origin
|
China
|
|
Brand Name
|
Golden sun
|
|
Model Number
|
170*95*180cm
|
|
Material
|
Steel
|
|
Feature
|
Folding Ladders, Insulation Ladders
|
|
Type
|
Domestic Ladders
|
|
Structure
|
Ladder Stools
|
|
Product name
|
Foldable scaffolding ladder working platform
|
|
Application
|
Hotel,office building,school,mall,warehouse
|
|
Color
|
silver
|
|
Max load
|
200kg
|
|
Materail
|
Q195
|
|
Height
|
170cm
|
Precautions for erecting scaffolding
1. The foundation of H frame scaffolding must be tamped, and drainage slopes should be made to prevent water accumulation.
2. The erection sequence of H frame scaffolding is: foundation preparation → placement of backing board → placement of base → vertical two-sided single-piece door frame → installation of cross bar → installation of scaffolding board → repeat installation of the door frame, cross bar, and scaffold board on this basis .
3. Steel pipe scaffold should be erected from one end to the other end, and the upper step scaffold should be completed after the lower step scaffold is erected. The erection direction is opposite to the next step.
4. For the erection of scaffolding, first insert the two H frames on the base of the end points, and then install the cross rods to fix them, lock the lock plates, and then set up the future H frames, and install the cross rods immediately after each kick. And lock piece.
5. The scaffolding must be set up to be reliably connected to the building.
Advantage
1) The geometric dimensions of H frame scaffolding are standardized.
2) The structure is reasonable, the force performance is good, the strength of the steel is fully utilized, and the bearing capacity is high.
3) Easy assembly and disassembly during construction, high erection efficiency, labor-saving, time-saving, safe,reliable, and economical.
Please leave your company messages, we will contact you soonest.









